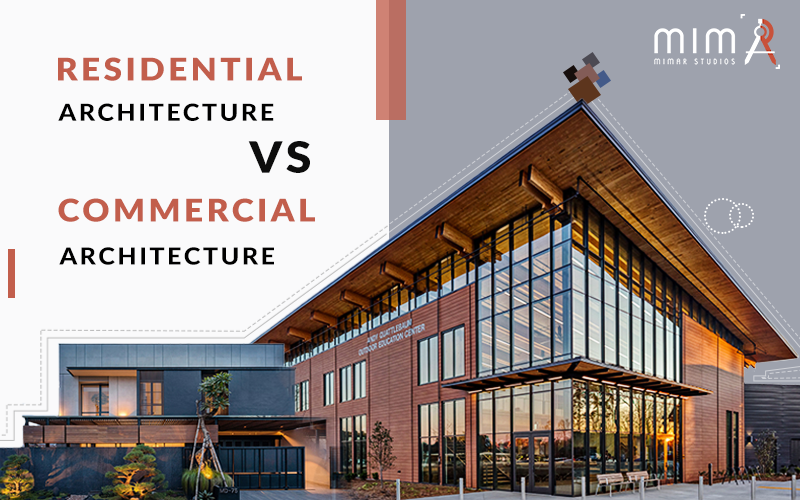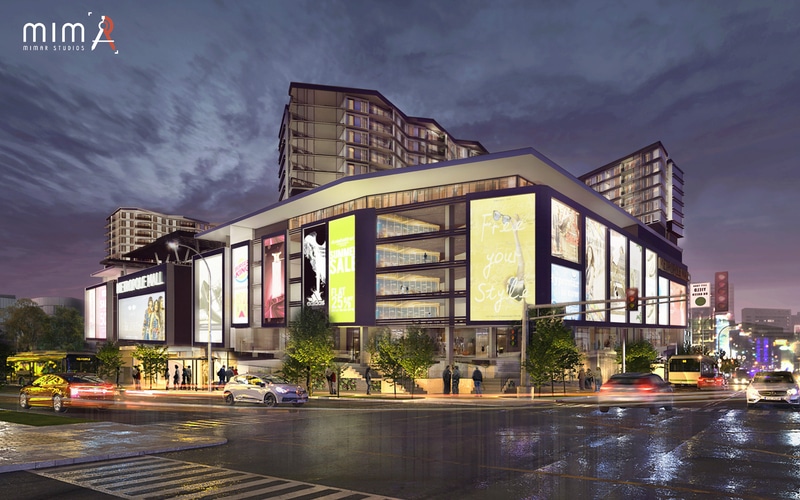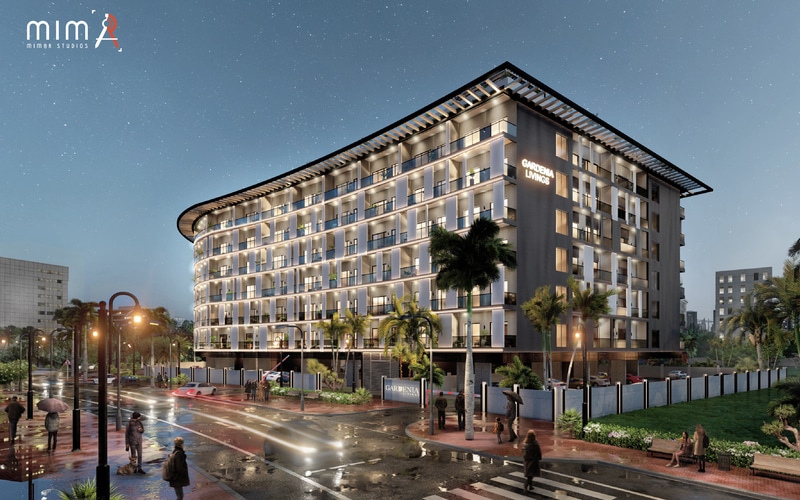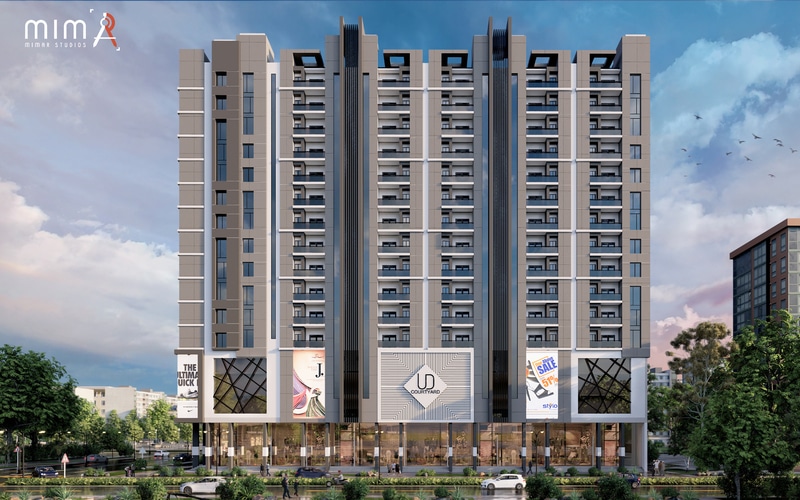
Residential and Commercial Building Architecture
Residential and Commercial building architecture are the two major types of architecture design. Commercial architecture has its own and unique building needs. While residential architecture has its own construction requirements. Both residential and commercial building designs contribute significantly to architectural design history. The two types of architecture differ greatly in their requirements. However, today both coexist in a smart building development process.
What is Commercial Building Architecture?

Architecture for commercial purposes consists of designing non-residential structures. Examples of commercial architecture are offices, hotels, shopping centers, etc.
Planning for a commercial building:
Most commercial projects include these rooms as part of their design plan.
· Storeroom
· Meeting room
· Offices
· Conference room
· Operating room
· Gymnasium
· Cafeteria
· Restroom
· Kitchen
Unique Requirements:
Some requirements for commercial buildings differ from those of residential buildings.
· Lifts
· Escalators
· Large parking lot
· Several bathrooms
What is Residential Architecture?

Architecture design for residential buildings is used to make buildings (Apartments, Houses) where people can live. Unlike commercial architecture, it has its own unique requirements.
Planning for a Residential building:
Architecture for residential buildings has its own specific requirements. These requirements vary according to the design of the residential building. A residential structure can house a family, a couple, or even an entire community. Residential architectural designs may include these types.
· Single family house
· Duplexes
· Triplexes
· Fourplexes
· Townhomes
· Collective housing
· Condos
Difference Between Residential and Commercial Building Architecture
As far as residential and commercial building architecture requirements are concerned, they differ greatly. A commercial building is usually larger than a residential one, so structural integrity and safety are of higher importance. Let’s take a look at some of the major differences.
- Materials used in construction
- Costs of labor
- Standards applicable to construction
- Tools and equipment
- development schedules
- The design of the interior
Size Factor:
As far as the architecture design process goes, it seems the same for both residential and commercial building. Typically, residential buildings are smaller. This means there is a greater emphasis on structural durability.
Commercial buildings need more infrastructure. To move goods and people, elevators will be needed. Also, parking areas, bathroom facilities for visitors, and even cafeterias for employees. These are less common even in large condominium complexes in residential buildings.
What is Mixed Use Building Concept?

A mixed-use building has apartments, offices, shops, transportation, and even green space. Today, more and more people are opting for this type of architecture. Mixed-use buildings make the most of scarce spaces while providing an all-in-one solution. Real estate owners no longer divide spaces or buildings into commercial, residential, and office uses.
Benefits of using mixed use Building Architecture
Mixed-use residential and commercial building architecture is becoming increasingly popular. Here are some of the major benefits it provides.
• Space-Efficient Design
First of all, mixed-use buildings maximize space on relatively small lots. In mixed-use developments, developers are able to combine both commercial and residential space. Entrepreneurs can also take advantage of this by investing in these developments. In the same area, they can grow businesses and develop multi-family housing.
• Sustainability
Urban living becomes more sustainable as a result of mixed use. A compact area that includes restaurants, entertainment, industrial ventures, and housing can reduce the amount of driving required by residents of that area. As a result, the surrounding area becomes safer, more pedestrian-friendly, and cleaner. It’s a small step, but mixed-use architecture popularity is increasing and this will make a significant impact.
• Growing Businesses
Local economies and the environment as a whole, as well as business owners, stand to benefit from mixed use building architecture. It is easier to attract more customers if you live in an area with easy walking traffic and walkability. As people pass by businesses in their cars and buses, they are more likely to stop and look at products displayed in window displays. Businesses of all types benefit from increased sales, which means increased profits.
Conclusion
Residential and commercial building architecture share some similarities in their design, but there are also key differences. Buildings for any purpose can be challenging, regardless of whether they serve a business, a family, or a community.
Choosing to base your business in a mixed-use building offers a number of financial, efficiency, and exposure advantages. It is, however, critical to find the right location for your business venture and to have all the details in hand to make the right decision.

